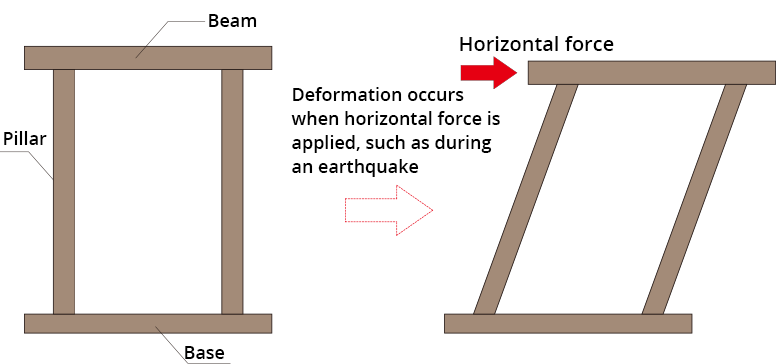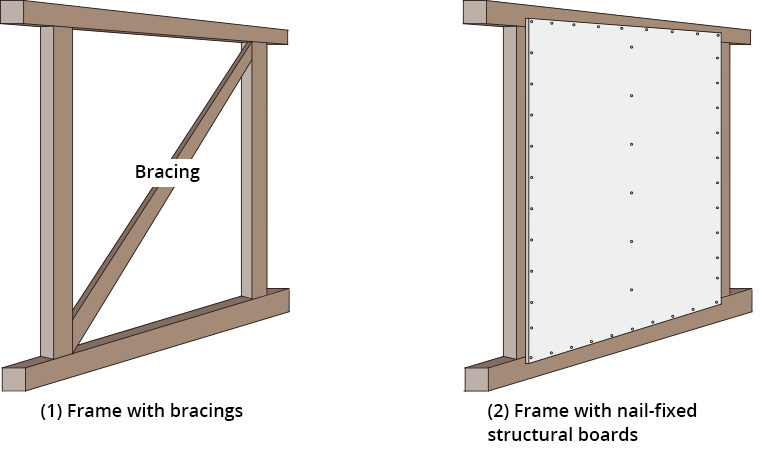What is “Shear Wall”?
Required shear walls for wooden buildings
If a structure of wooden buildings consists of columns, beams, and bases, the building can be easily deformed.
Therefore, if a house is constructed by only those frame members,
the house is not strong enough to resist horizontal force caused by earthquakes or typhoons.

So, in order to prevent any deformation which may occur in wooden buildings,
it is important to either (1) attach "diagonal bracings" between two columns, or (2) attach "structural wall boards"
with screws to frames. The wall with the ability to resist such deformation caused by horizontal forces is defined as a shear wall.

“Gypsum Board” can be used as shear walls
Gypsum boards do not offer only fire resistance performance but also many other features.
Gypsum boards (with thickness of more than 12.5 mm) are approved for use in shear walls which
conform to the Public Notification of Ministry of Land, Infrastructure and Transport.
Post-and-Lintel Systems:12.5mm thick gypsum board: Resistance Factor 0.9
Two-by-Four Systems:12.5mm thick gypsum board: Resistance Factor 1.0
Resistance Factor: Resistance factor is used for rating the strength of shear walls. A shear wall with resistance factor 1.0 can bear horizontal forces up to 200kgf per 1m in width.
